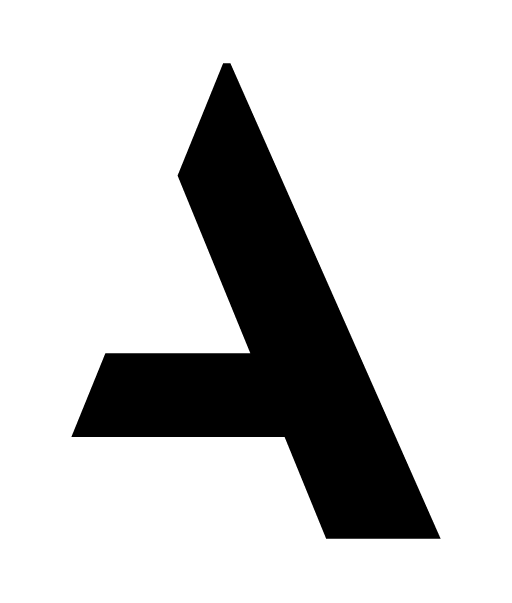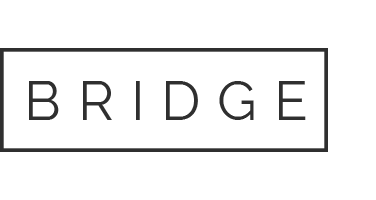The last step is the most fun, namely the construction phase. During this phase, the project is executed and you can see how the design comes to life piece by piece. Read more about the construction phase.
Uitbouw architect
Moderne uitbouw DOOR cncpt a ARCHITECTEN
When people want more space to live or work, they often think of moving. However, this is not always necessary, because the current building can also be expanded. Not sure where to start when you want to expand your home or property? Please contact the architects at CNCPT A, we will be happy to help you with a suitable solution. View our extension projects below or view the other ways to expand your home.
Project AR14.
Met drie ingrijpende ingrepen is een pittoreske hoekwoning in Voorburg volledig verbouwd tot een moderne woning met uitbouw en vide die de leefruimtes aan elkaar verbinden. Als eerste is een kleine uitbreiding aan de achterkant van het huis toegevoegd, wat een nieuwe ingang heeft gecreëerd en zo de layout om de tuin gewikkeld, waardoor de natuur meer betrokken is in- en om hethuis.
PROJECT CIAPAS.
Recentelijk geopend maar nu al een house hold name in de Haagse restaurant scene is het Mexicaanse restaurant Chiapas Taco Cartel, ontworpen door CNCPT A in het Zeeheldenkwartier van Den Haag. Het restaurant met Amsterdamse roots heeft gelukkig besloten ook uit te breiden naar Den Haag. Het interieur ontwerp van het Mexicaanse restaurant is geïnspireerd op de meest zuidelijke provincie van Mexico, “Chiapas”, die bekend staat om zijn fenomenale streetfood, kleurrijke taxi’s en prachtige natuur.
PROJECT FH154.
When we met our clients for the first time, they were expecting their first baby and came to us with an exciting idea. They decided to do a transformation with extension of a former mini fire station in the Valkenboskwartier of The Hague into their future family home. At that point, this miniature building was just 67m2 stretched between two floors, complemented with 15m2 backyard. Their wish was to convert it into a three bedroom family home.
PROJECT FH258.
Zoals velen in de huidige woningmarkt was de eigenaar van dit souterrain, onderdeel van een drie-laags rijtjeshuis in het gewilde Haagse Valkenboskwartier, beland in een spagaat. Hoog verkopen en nog duurder kopen, of in zijn geliefde huis blijven in het buurtje waaraan hij gehecht is. Jarenlang heeft hij zijn 1-slaapkamerwoning gebruikt als hotel en uitvalsbasis tijdens intens forenzen tussen Brussel en Den Haag.
PROJECT HEZW.
Usually our clients wish to extend their houses by enlarging the living room or the kitchen. In this case we have solved a different puzzle. The request was not only to do a smart modern house extension of the living/dining room but also to add two new bedrooms. The challenge was to provide the rooms behind the extension with sufficient daylight. This is not only mandatory to obtain a building permit, but more importantly, it is essential for the comfort of its occupants.
PROJECT KA01.
KA01 is een villa gelegen in de wijk welbekende Vogelwijk in Den Haag. Deze prachtige buurt is ontwikkeld in de jaren ’30 en staat, vanwege zijn buitengewone architectonische kwaliteiten, onder gemeentelijke bescherming. Gemeentelijke bescherming met hoofdletters mag daaraan worden toegevoegd.
PROJECT KO18.
Aan het prachtige Koningsplein in Den Haag staat dit ooit vervallen statige herenhuis.. Waar het Koningsplein de laatste jaren een volledige transformatie heeft ondergaan, kon dit pand niet acherblijven. Het is compleet gerenoveerd in een moderne stijl, maar met respect voor de originele decoratieve elementen binnen- en buitenshuis. Een van de voornaamste aanpassingen is het openen van de begane grond.
PROJECT PS29.
Het Arnage project is gelegen in het hart van het centrum van Den Haag en was van oorsprong jarenlang een kantoorgebouw. Samen met de ontwikkelaar hebben we een nieuw concept gecreëerd voor dit fantastische pand. Na een grondige renovatie en complete transformatie wordt het binnenkort omgebouwd tot vier high-end appartementen.
PROJECT SY40.
Als je je afgevraagd wat je met een smalle lager gelegen garage kan doen, is onze verbouwing van de SY 40 het ultieme voorbeeld. Een complete transformatie van garage naar ruime loft woning met vide. De bouwvergunning hiervoor is snel verkregen doordat de toegevoegde ruimtes volledig voldoen aan alle regels van het bestemmingsplan en bouwbesluit.
PROJECT WK26.
Dit project was een waar genoegen voor ons, waarin wij de eer hadden om voor een mooie surf-familie een op maat gemaakte uitbouw te ontwerpen. De familie bezit een huis met drie verdiepingen in Scheveningen, de strandbuurt van Den Haag en het hart van de lokale surfgemeenschap.
Our cities, here in the Netherlands even more than anywhere else, are becoming more populated every day. The number of square meters of plot per inhabitant is decreasing by the minute. The price of real estate is skyrocketing. New visions to solve the problem in the future are emerging and discussed on architectural, social and political platforms. Old and new ideas about public ownership and concept sharing are examined and analyzed on various aspects of modern life.
But, what should you do if right now your current house just doesn’t fit your lifestyle anymore and you can’t afford to simply swap it for a bigger one or wait for future solutions? We suggest to have a look at your property with the same sustainable approach we would advise for any of your beloved belongings and analyse if you can reuse, repair or recycle it. In terms of a house this means remodelling it to your current needs, fixing the broken parts and closing the energy leaks and finally, being conscious of the lifecycle of all the materials you make use of and dispose.
The majority of our clients come to us with this exact dilemma. Of course, each house and owner are different and they all need a slightly different solution, but there are many aspects that they do have in common. Often the solution is a new, bespoke layout and a relatively small extension to the house. And, as the majority of the properties are terraced houses, you can extend only in four ways: to the back, up, down or internally.
The steps of designing an extension project
At CNCPT A, we divide the process of expanding a building or house into 9 different steps. Below we explain exactly what these steps entail.
In the initiation phase, the focus is on mapping the current situation. In this way we provide insight into what is possible within the zoning plan and we will translate your wishes and ideas into a concept sketch design. Read more about the initiation phase.
During the preliminary design phase, the focus is on the design. By using 3D visualisations, we provide insight into the design. This 3D design gives you a good impression of what the project will eventually look like. Read more about the preliminary design phase.
When we have arrived at the final design phase, the materialization plays an important role. During this phase you can have an element budget drawn up. This gives you a realistic picture of the construction costs and you can adjust the design to your budget if necessary. Read more about the final design phase.
In some cases, an environmental permit plays an important role in the realization of the new-build project. In this phase we get to work on making the design suitable, if an environmental permit is required. Read more about the environmental permit phase.
The design is currently complete and the permit has now been applied for from the municipality. During this phase we make a technical design of the construction drawings and we record all construction preparations and necessary data. Read more about the technical design phase.
During this phase you have the option to request a quote from several contractors. Because the prices are formed on the basis of the technical design, you can compare the quotes with each other. Read more about the tender phase.
During phase 7, we are happy to advise you on the content of the contract. This contract states, among other things, what has to be made, what it will cost, the guarantees and the starting moment. Read more about the contract formation phase.
As a result of the contracting phase, design adjustments are often required. The execution design phase is reserved for coordinating the execution technology, materialization and detailing. Read more about the implementation design phase.


