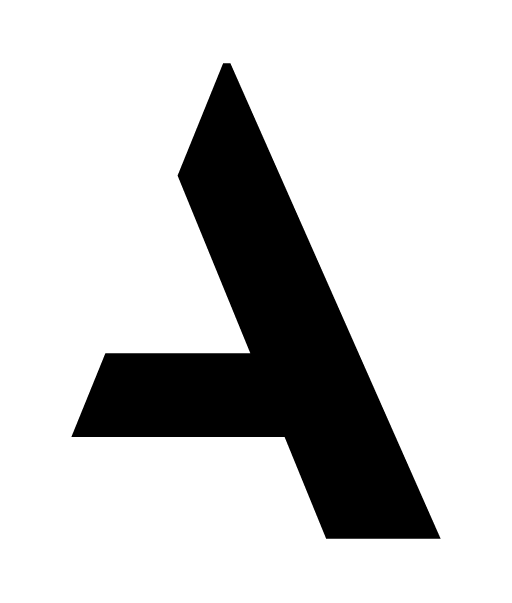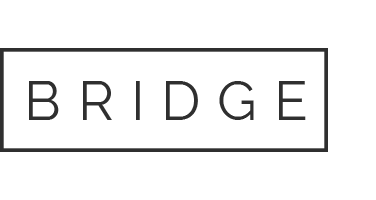The last step is the most fun, namely the construction phase. During this phase, the project is executed and you can see how the design comes to life piece by piece. Read more about the construction phase.
Dakbouw architect
Moderne dakbouw DOOR cncpt a ARCHITECTEN
Wilt u meer ruimte creëren door het toevoegen van een dakopbouw? Laat de architecten van CNCPT A dan een passend ontwerp maken. Samen met u zorgen we ervoor dat het eindresultaat helemaal naar wens is. Bekijk hieronder eens onze eerdere projecten.
Wilt u uw woning of pand verbouwen, maar weet u niet precies waar u moet beginnen? De architecten van CNCPT A helpen u graag met het maken van een passend ontwerp en zorgen voor een verbluffend eindresultaat.
PROJECT VK217.
Opdrachtgever voor dit mooie project is de eigenaar van de bovenste verdieping van dit prachtige hoekpand in de Valkenbosbuurt in Den Haag. Hij heeft aan ons de wens geuit zijn pand uit te breiden met een moderne duurzame dakopbouw. Gebouwd in 1915 en qua stijl typerend voor de zogenaamde overgangsarchitectuur, en de uitbreidingsdistricten waar oorspronkelijk de beter betaalde arbeiders van die periode woonden.
PROJECT FH154.
When we met our clients for the first time, they were expecting their first baby and came to us with an exciting idea. They decided to do a transformation with extension of a former mini fire station in the Valkenboskwartier of The Hague into their future family home. At that point, this miniature building was just 67m2 stretched between two floors, complemented with 15m2 backyard. Their wish was to convert it into a three bedroom family home.
PROJECT KA01.
KA01 is een villa gelegen in de wijk welbekende Vogelwijk in Den Haag. Deze prachtige buurt is ontwikkeld in de jaren ’30 en staat, vanwege zijn buitengewone architectonische kwaliteiten, onder gemeentelijke bescherming. Gemeentelijke bescherming met hoofdletters mag daaraan worden toegevoegd.
PROJECT DRL.
If there is one place in The Hague that has changed dramatically in recent years, it is the port of Scheveningen. Numerous new homes have been added to this part of The Hague, including the complex "De Reder" on the Dr. Lelykade. For a top apartment in dit complex is ons gevraagd een moderne lichte dakopbouw te ontwerpen die de ultieme havenbeleving biedt en daarnaast de huidige woning qua faciliteiten uitbreidt en aanvult.
Een dakopbouw laten ontwerpen: de fases
Als u ervoor kiest uw dakopbouw te laten ontwerpen door CNCPT A, bestaat het project uit 9 verschillende fases. We lichten ze hieronder graag aan u toe:
In the initiation phase, the focus is on mapping the current situation. In this way we provide insight into what is possible within the zoning plan and we will translate your wishes and ideas into a concept sketch design. Read more about the initiation phase.
During the preliminary design phase, the focus is on the design. By using 3D visualisations, we provide insight into the design. This 3D design gives you a good impression of what the project will eventually look like. Read more about the preliminary design phase.
When we have arrived at the final design phase, the materialization plays an important role. During this phase you can have an element budget drawn up. This gives you a realistic picture of the construction costs and you can adjust the design to your budget if necessary. Read more about the final design phase.
In some cases, an environmental permit plays an important role in the realization of the new-build project. In this phase we get to work on making the design suitable, if an environmental permit is required. Read more about the environmental permit phase.
The design is currently complete and the permit has now been applied for from the municipality. During this phase we make a technical design of the construction drawings and we record all construction preparations and necessary data. Read more about the technical design phase.
During this phase you have the option to request a quote from several contractors. Because the prices are formed on the basis of the technical design, you can compare the quotes with each other. Read more about the tender phase.
During phase 7, we are happy to advise you on the content of the contract. This contract states, among other things, what has to be made, what it will cost, the guarantees and the starting moment. Read more about the contract formation phase.
As a result of the contracting phase, design adjustments are often required. The execution design phase is reserved for coordinating the execution technology, materialization and detailing. Read more about the implementation design phase.


