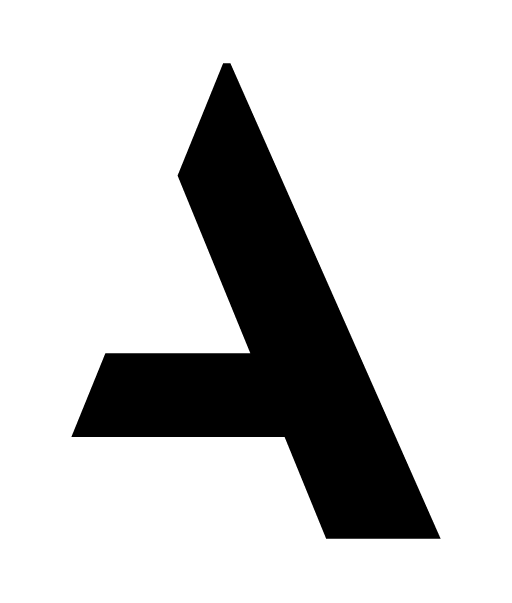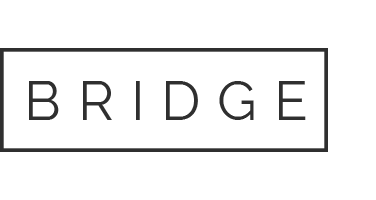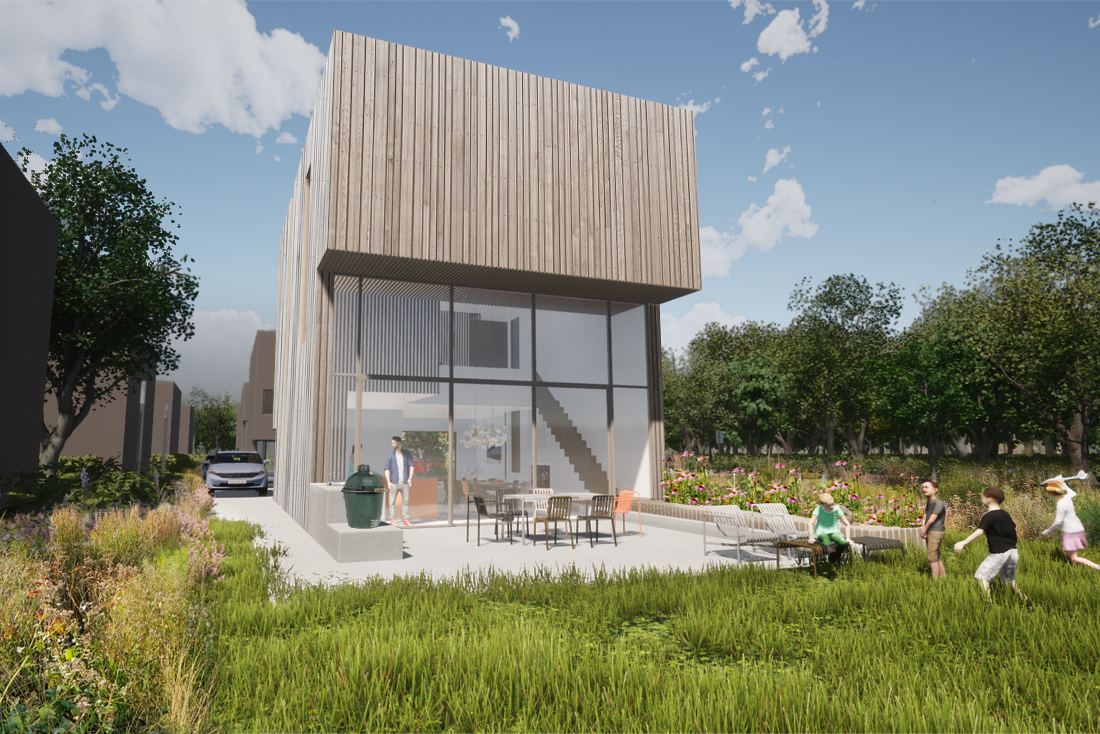
Zelfbouw
Have you bought a lot? The architects at CNCPT A are happy to help you design your new self-build home. We will talk to you to find out what your wishes are and then get to work designing the self-build home. Take a look at our previous projects below.

Renovate
Do you want to renovate your home or property, but you are not sure where to start? The CNCPT A architects are happy to help you create a suitable design and ensure that the end result is astonishing. Below you will find a selection of our renovation projects. Don't see what you're looking for? Otherwise, take a look at our extension– or roof construction projects.
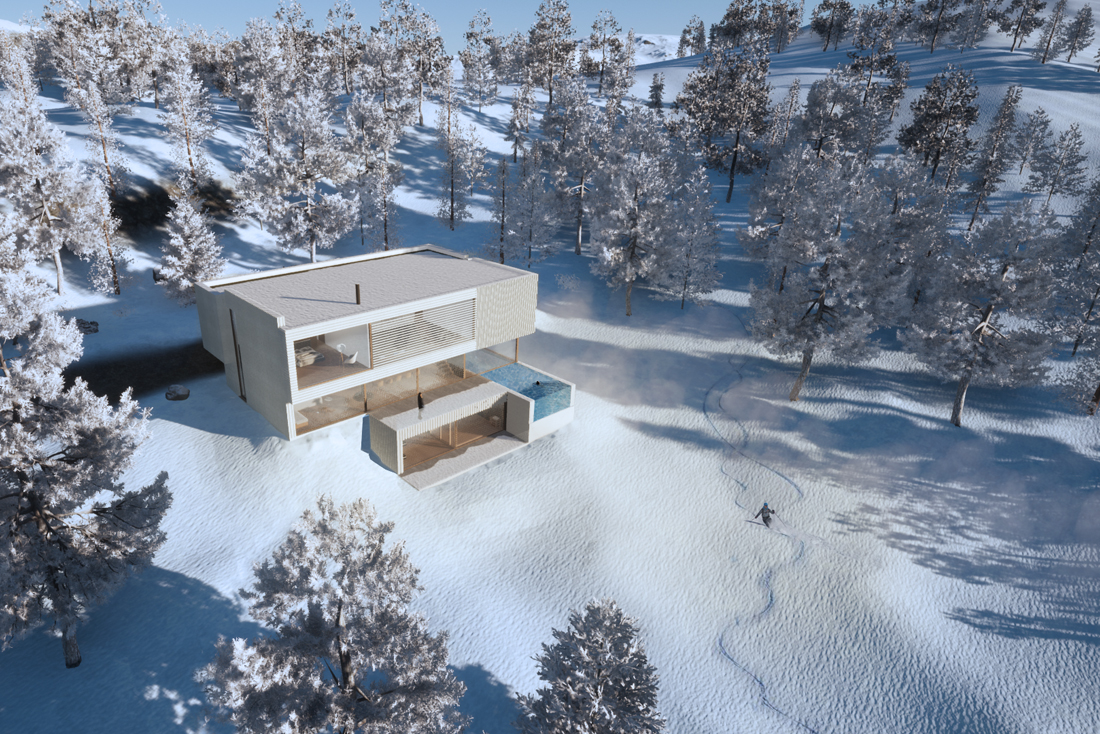
New construction
Have you always dreamed of having your dream home designed? The CNCPT A architects are happy to help you realize your dream. Analyzing your wishes and you as a user is where the challenge lies for us to design a unique new-build home. Below you will find a selection of our designed new-build homes and self-build homes.

extension
When people want more space to live or work, they often think of moving. However, this is not always necessary, because the current building can also be expanded. Not sure where to start when you want to expand your home or property? Please contact the architects at CNCPT A, we will be happy to help you with a suitable solution. View our extension projects below or view the other ways to expand your home.
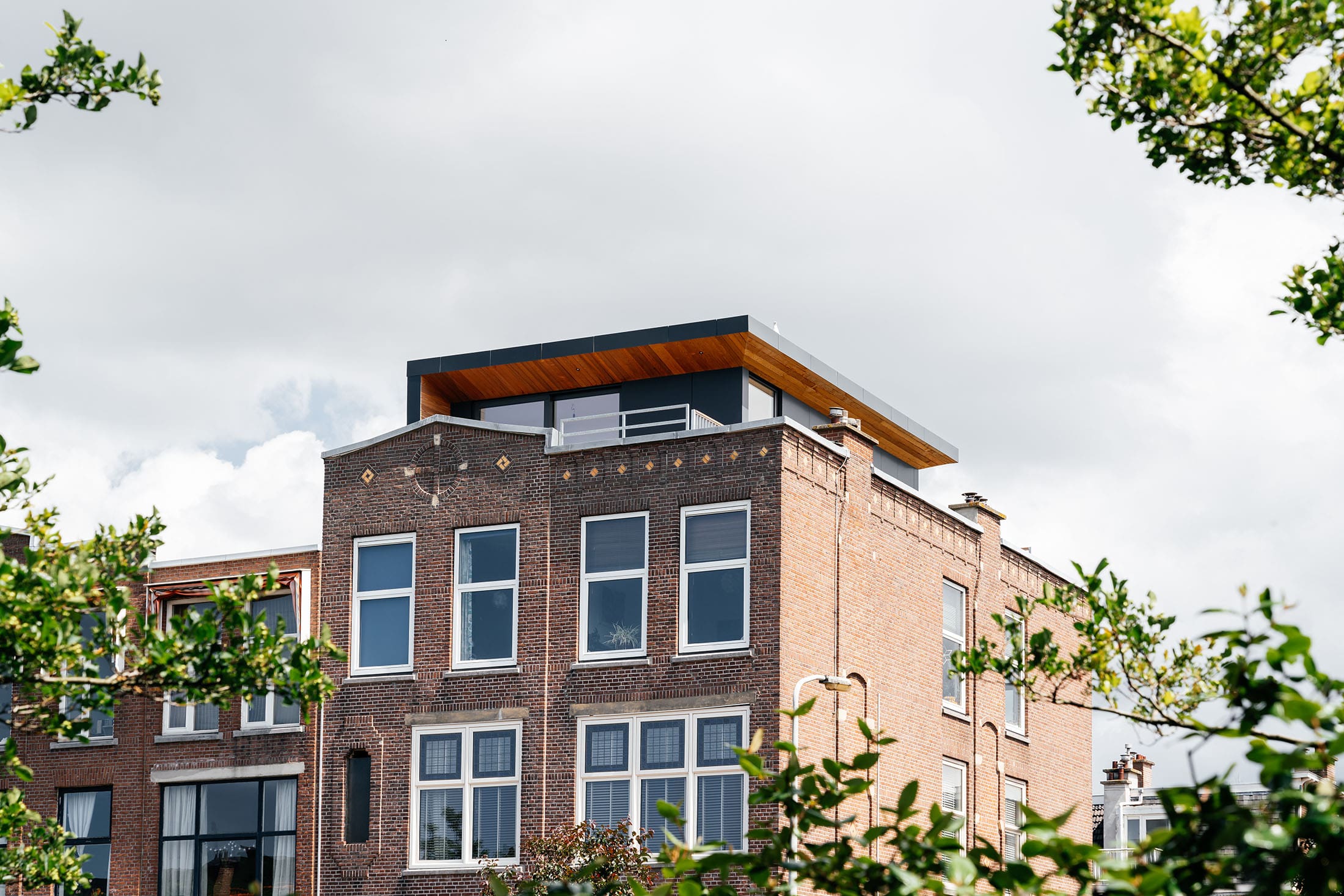
Roof construction
Wilt u meer ruimte creëren door het toevoegen van een dakopbouw? Laat de architecten van CNCPT A dan een passend ontwerp maken. Samen met u zorgen we ervoor dat het eindresultaat helemaal naar wens is. Bekijk hieronder eens onze eerdere projecten.
Wilt u uw woning of pand verbouwen, maar weet u niet precies waar u moet beginnen? De architecten van CNCPT A helpen u graag met het maken van een passend ontwerp en zorgen voor een verbluffend eindresultaat.
Architecture
Solutions
CNCPT A specialises in concept based architecture and interiors. We provide analytical solutions to complex spacial problems on a big and a small scale. We always keep the user and the environment in our mind when delivering flexible, future-oriented and sustainable designs.
We are located in the cosmopolitan city of The Hague and the vast majority of our clients are expat families. We specialise in assisting them through the Dutch building process and bureaucracy and help them transform the local house offerings to their needs and expectations.
Engineering
Designs
CNCPT A assists its clients in the complex building process. We provide engineering solutions for our designs, bringing together the necessary advisors, filing building permits and supervising the construction. We translate the design into reality for you.
We work with an “open BIM method”. This means that everything we design, starting from the first sketch, is in 3D and everyone involved in the process has access to the file. All the involved advisors can work on the project with their own software from their own devices, the client can view the state of the project at any time and, during the construction phase, any doubts are immediately clarified. Thanks to BIM we work fast, efficient and on budget.
Future
Concepts
Our passion is to develop future urban and landscape concepts. Spotting a problem and looking for a solution makes us tick. CNCPT A is always excited about new ideas and visions.
We work in close contact with developers, analysing spacial possibilities of potential plots, coming up with ideas for possible programs, forms and materialisation. We also take our own initiative and prepare case-studies for forgotten spots in The Hague.
