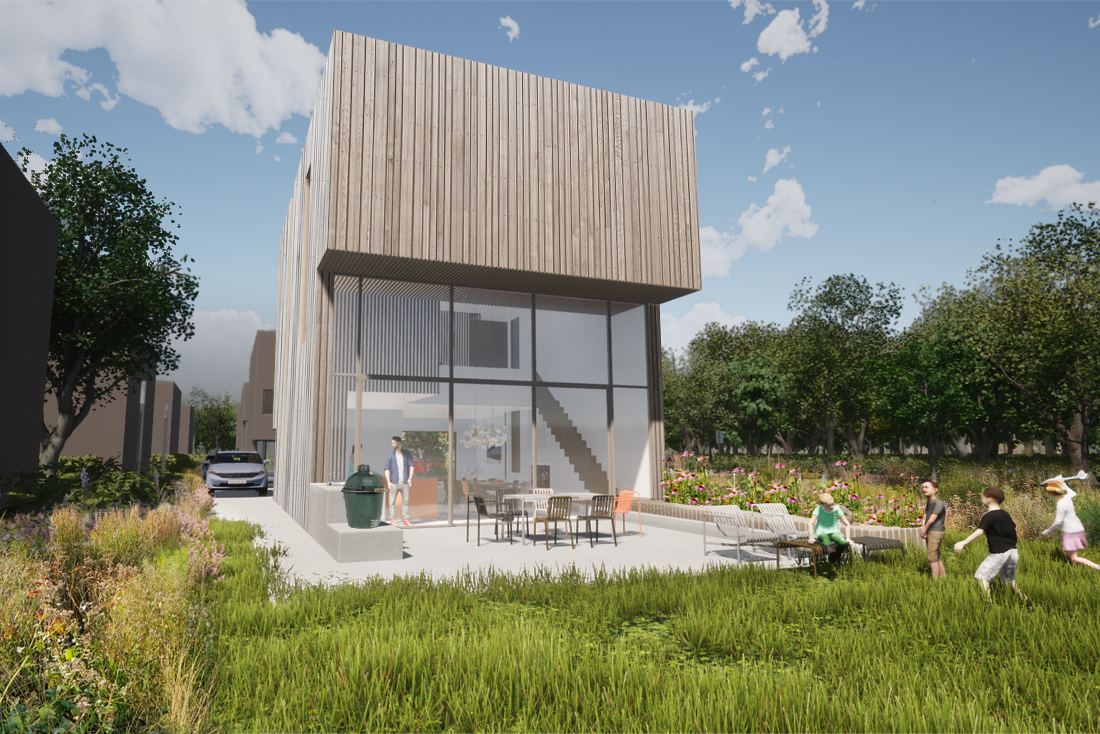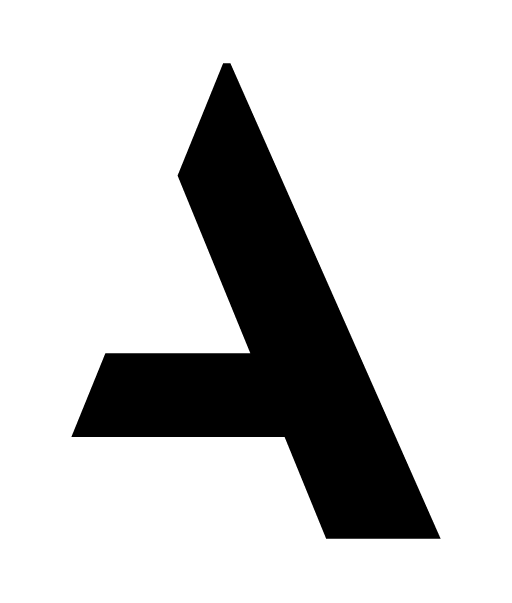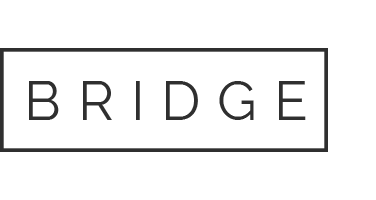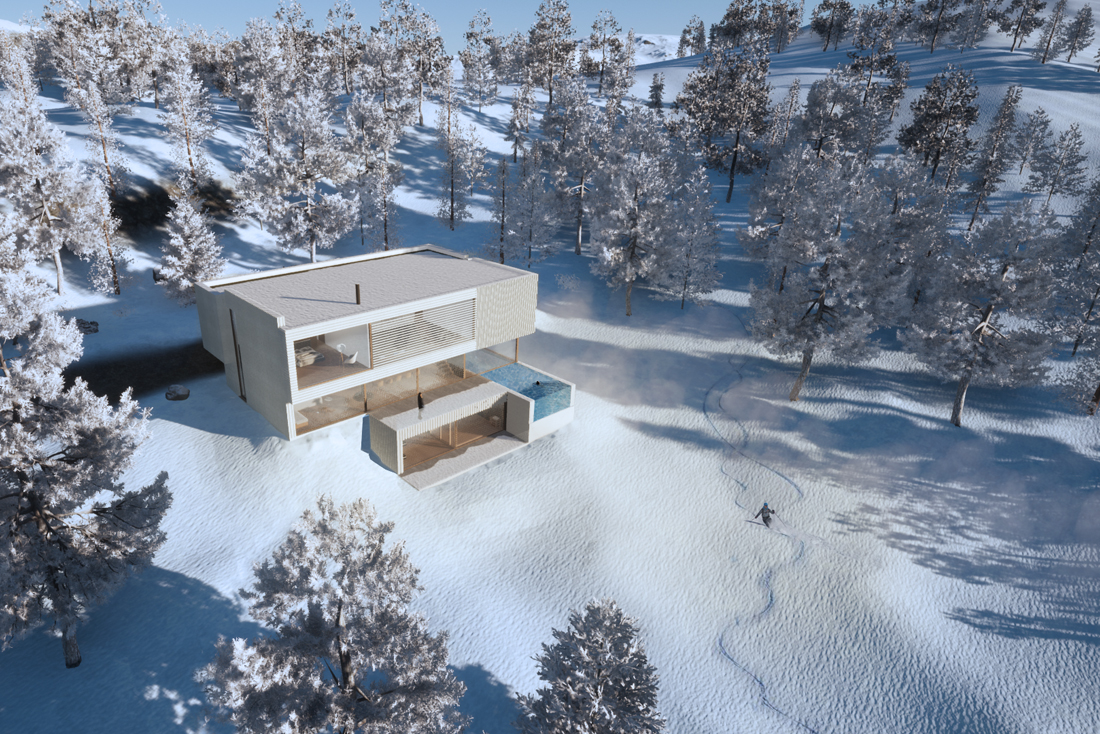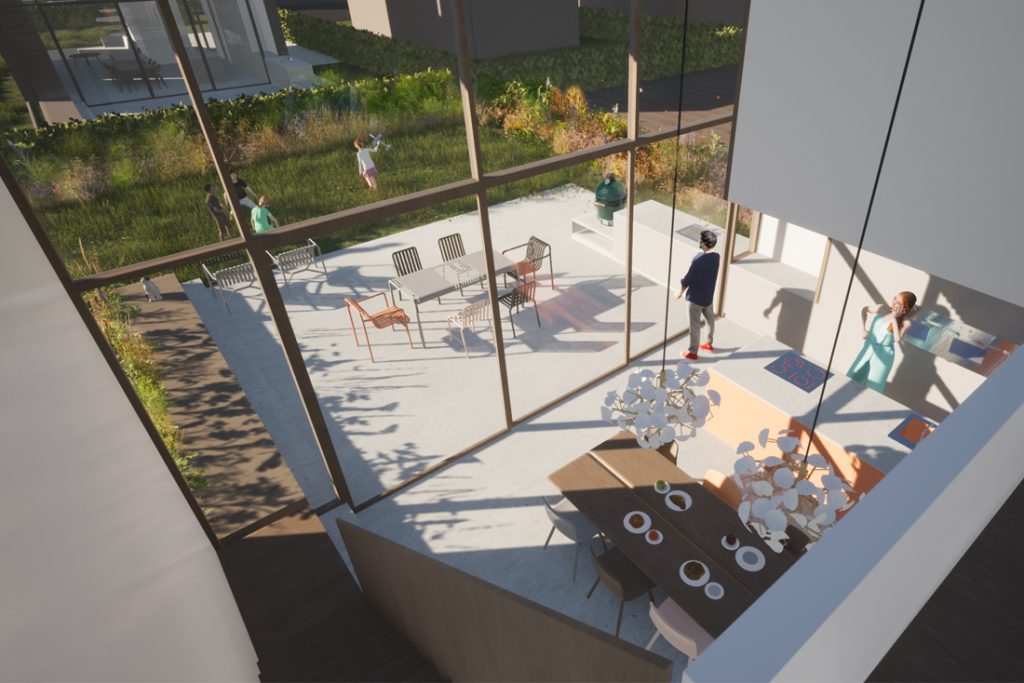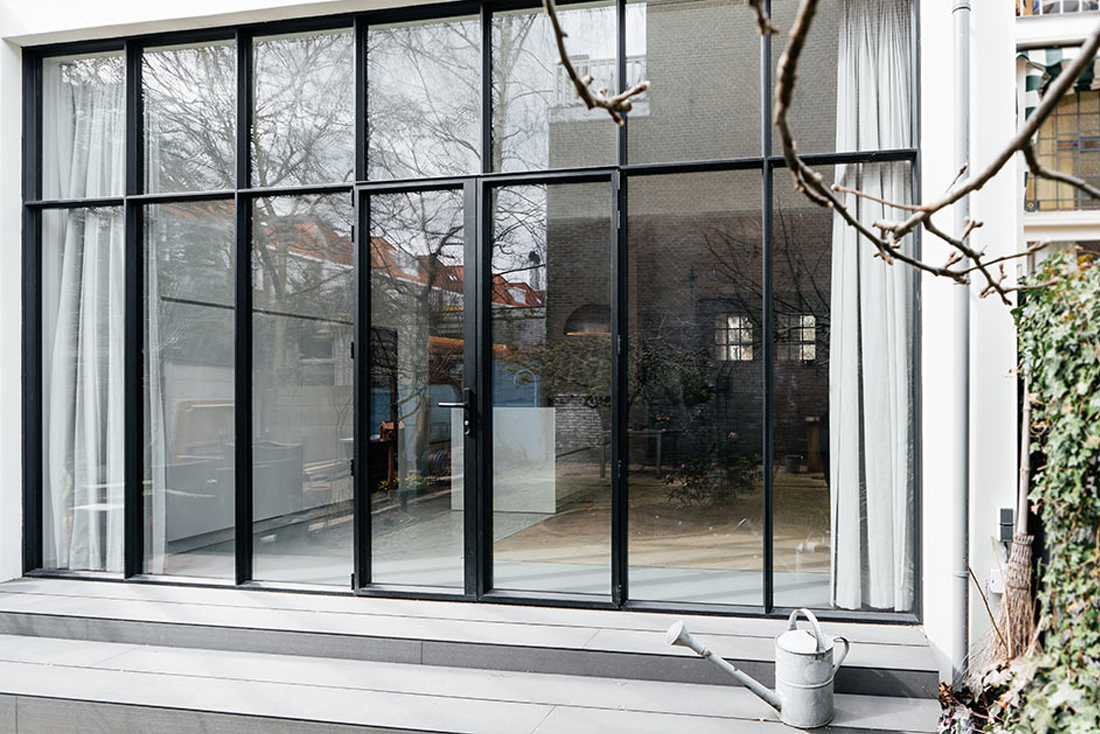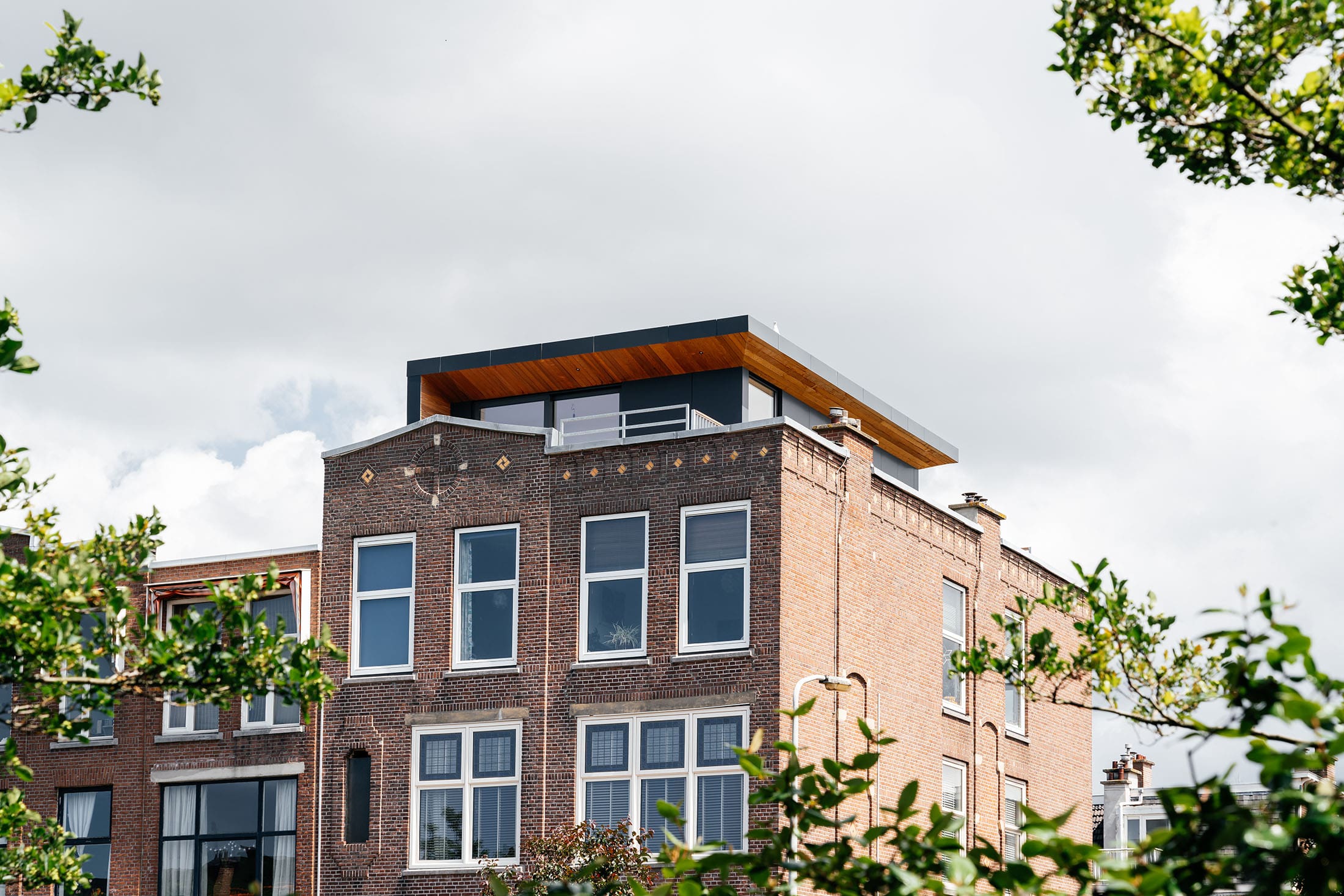Ontdek de veelzijdigheid van CNCPT A Architecten, waar uw bouwdromen tot leven komen. Ons team van deskundige architecten excelleert in het ontwerpen en realiseren van uitzonderlijke bouwprojecten, variërend van stijlvolle nieuwbouwvilla’s tot uitdagende verbouwingen en doordachte uitbreidingen. Wij plaatsen uw wensen en behoeften centraal, combineren esthetische perfectie met praktische functionaliteit, en garanderen een naadloze begeleiding gedurende het gehele bouwproces.
Of het nu gaat om het creëren van een droomwoning vanaf de grond, het transformeren van bestaande structuren, het toevoegen van waardevolle ruimte door uit- of opbouw, of het uitwerken van een zelfbouwproject op uw eigen kavel, CNCPT A is uw vertrouwde partner. Laat u inspireren door onze diversiteit aan projecten.
Wilt u de eerste stap zetten in de realisatie van uw droomproject? Neem dan contact met ons op voor een vrijblijvend gesprek. Bij CNCPT A Architecten verzekeren we u van een zorgeloze ervaring van ontwerp tot uitvoering, met uw visie als onze leidraad.
