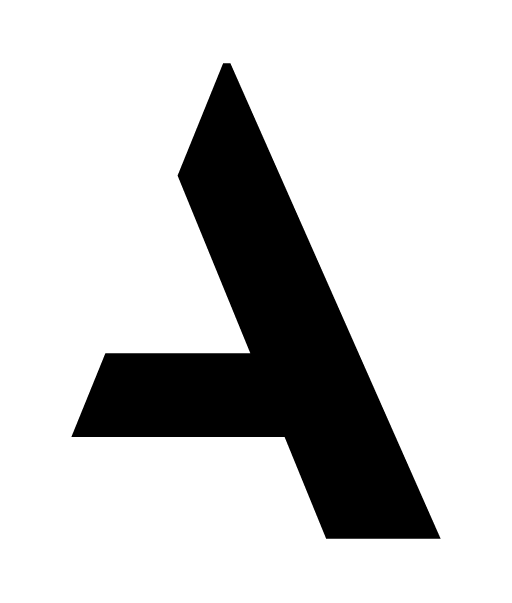HH
project HH.
Haarlem Hills, nee niet de laatste spin-off van hitseries als Beverly Hills of The Hills. Veel interessanter en veel dichter bij huis. Jong BNSP heeft in samenwerking met de gemeente Haarlem een stedenbouwkundige prijsvraag uitgeschreven, met als thema ‘Hoe krijgt Schalkwijk Midden in Haarlem weer haar binnenstadse karakter terug, waarin mensen kunnen werken en wonen’. We zijn erg trots dat we het winnende voorstel, genaamd “the Haarlem Hills”, mede hebben bedacht.
“The space between the buildings is public land”, that is the philosophy of our sustainable and future-oriented urban real estate concept Haarlem Hills. The plot has an FSI (Floor space index) of more than 2.0, but the aim is to make the environment feel like a spacious city park. A park-like environment in which buildings literally merge into nature. Not only the spaces between the buildings, but also the green roofs are partly accessible to the public. In this way, Haarlem Hills returns space to the city, far exceeding the space it occupies itself and functions as the lungs of this district due to its lavish green character. A park with demarcated squares will become an important public domain of the district. Regardless of the commercial and/or recreational functions of the squares respectively, the squares are warm and organic places where people can come together.
The concept consists of three layers. The top layer is a rolling landscape and conforms the park. Walking and cycling routes throughout the park are interspersed with clear squares. The second layer is composed of buildings with different functions. The buildings merged with the park by a stepped shape and a rolling green roof. The third layer and the deepest point of the landscape is the parking. With various "look-through" and attractive entrances, the parking garage is connected to a dynamic landscape. At the edges of the squares there is room for public functions in the form of catering, workshop spaces, markets, festivals etc.
Various typologies were chosen for the buildings. Living is mainly low-rise and connected with the surrounding roads. These low-rise buildings are absorbed as much as possible by the green environment. The office buildings are taller and have an inspiring view over the park. All buildings are set up on a standard grid so that they are future-proof and ready for a change of function.
On the Amerikaweg, where there is slow traffic, the buildings run parallel to the street, creating the appearance of a boulevard. The buildings on the Europaweg are placed perpendicular to the route. By looking through the buildings, the faster traffic catches a glimpse of the inner area.
The combination of living, working, leisure activities and an attractive park creates a 24-hour cycle.
This amazing concept and project was created in collaboration with Nugter Architecture.
Share


