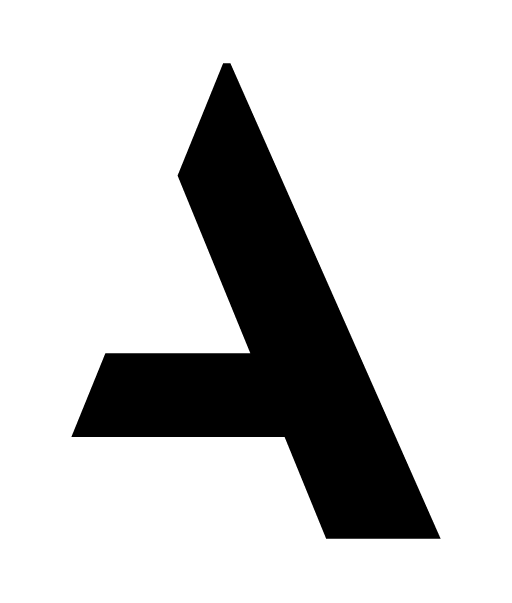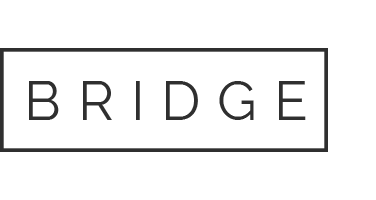PS29
Project PS29.
The Arnage project is situated at the heart of the city center of The Hague and was for many years an office building. Together with the developer, we have created a new concept for this fantastic property. After an extensive renovation and transformation, it will soon be converted into four high-end-apartments. Optimal use of existing m2 and added extensions at the back have resulted in spacious open floor plans with generous living spaces inside and their own outside spaces at the back. To complete this transformation and renovation of a former office building into four high-end-apartments, we have added a small roof extension to gain extra height and add an extra level. This, together with a large void, has resulted in a beautiful city penthouse on the top floor.
Each floor of the building houses one exclusive apartment. The first one is situated on the slightly elevated ground floor. It has a big living and dinning room with an open kitchen, two bedrooms, a walk-in closet and a bathroom. The 15m2 extension at the back opens via new, wide doors into a cozy outside terrace. This apartment has as well a private parking space and two entrances. The main one by the common entrance hall and second one at the back, next to its private parking place.
The apartments on the first and second floors are identical. They both have an entrance by the common staircase and by an elevator stopping in its private entrance hall. The apartments have big dining and living rooms with open kitchens at the front and private spaces at the back. Two bedrooms, a bathroom and a small study with big open doors to the balcony form the private part of the apartment.
By adding a modest roof extension, we created enough height to add and an extra floor to the original volume. This way we have created a duplex penthouse on the top floor. Like the lower apartments, this one is also accessible by both the common staircase and the elevator. Its first level resembles the lower apartments with big dining- and living room with open kitchen at the front and private bedroom, bathroom, walk-in and study at the back. But the big voids under pitched roof give this penthouse its own character. The top floor can be accessed by a beautiful open staircase and houses another bedroom with a private bathroom accessible by a glass and steel bridge.
Would you like to buy an apartment or would you like to find out more about the project?Go to the developers website Goodwin Westbay.
Share


